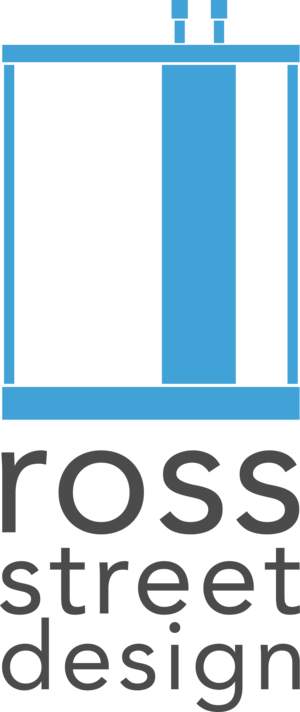john powless tennis center
it all started when…
Madison, Wisconsin was inundated with an unprecedented rain event in August, 2018. Some areas of the city received 14” of rain over a 4 hour period. The Powless Tennis Center was flooded. There was 2’ of water inside the building. Within a week, the facility was cleared by ServPro and design drawings were underway for renovation of the building. Adding to the woes, asbestos was discovered during the reconstruction (not surprising since the facility was built in the early 70’s). But the silver lining is that after a few months of intensive effort and generous donations by many of the members of the club, the facility has undergone a complete update.
project details
“While former UW basketball coach John Powless and his family have run the tennis center since the early eighties, a natural disaster proved that it has evolved into a place where diverse community members meet, form friendships, and benefit from competitive exercise.
On August 20, 2018, Madison experienced an unprecedented amount of rain, resulting in extensive flooding. This indoor/outdoor tennis facility bore the brunt of the 15” of rain when over 2 feet of water seeped under the doors, trapping people on the second floor. The receding waters revealed extensive damage to the non-court areas. Throughout the first floor, all the flooring, electrical outlets, lockers, casework, furniture, ceiling tile, and 4” of dry wall were lost.
Since the Tennis Center was not in a flood plain, they weren’t eligible for flood insurance. With the Centers’ funds limited and concern about losing members during this devastation, the family wondered about the correct course of action. When a member started a fundraising campaign, it became clear that the tennis community viewed themselves as part of the Powless family and wanted the Center to recover. With the outpouring of support, it became critical to get the facility back in operation. Recognizing the need to partner with the right contractor, preliminary design was completed within a week so budget pricing could be obtained. Work on the reconstruction began within a month of the flood, while tennis was played around them.
To rebuild the Center on a site where additional flooding was possible required creative design. In addition, the 1970’s building felt like a warehouse and required an update. The new design aesthetic embraces features that had been hidden. The existing concrete floor was polished while the concrete ceiling was exposed and finished with blue, white, and tennis ball green acoustical clouds. A large, multipaned window spanning the front eliminated the warehouse feeling. In case of future water intrusion, backer board and steel studs were used while the millwork and furniture were designed off the floor. A glass wall at the bank of offices was introduced to provide the internal space with an open feeling. Tennis themed film was applied to the glass, creating privacy where required and openness where desired.
Completed within four months of the flood, the project had many challenges, including the discovery of asbestos, long lead times for materials and supplies, and the requirement to stay open. But working closely with the general contractor resulted in success that can be demonstrated by the John Powless Tennis Center, in January 2019, recording the highest number of members in its history.”





